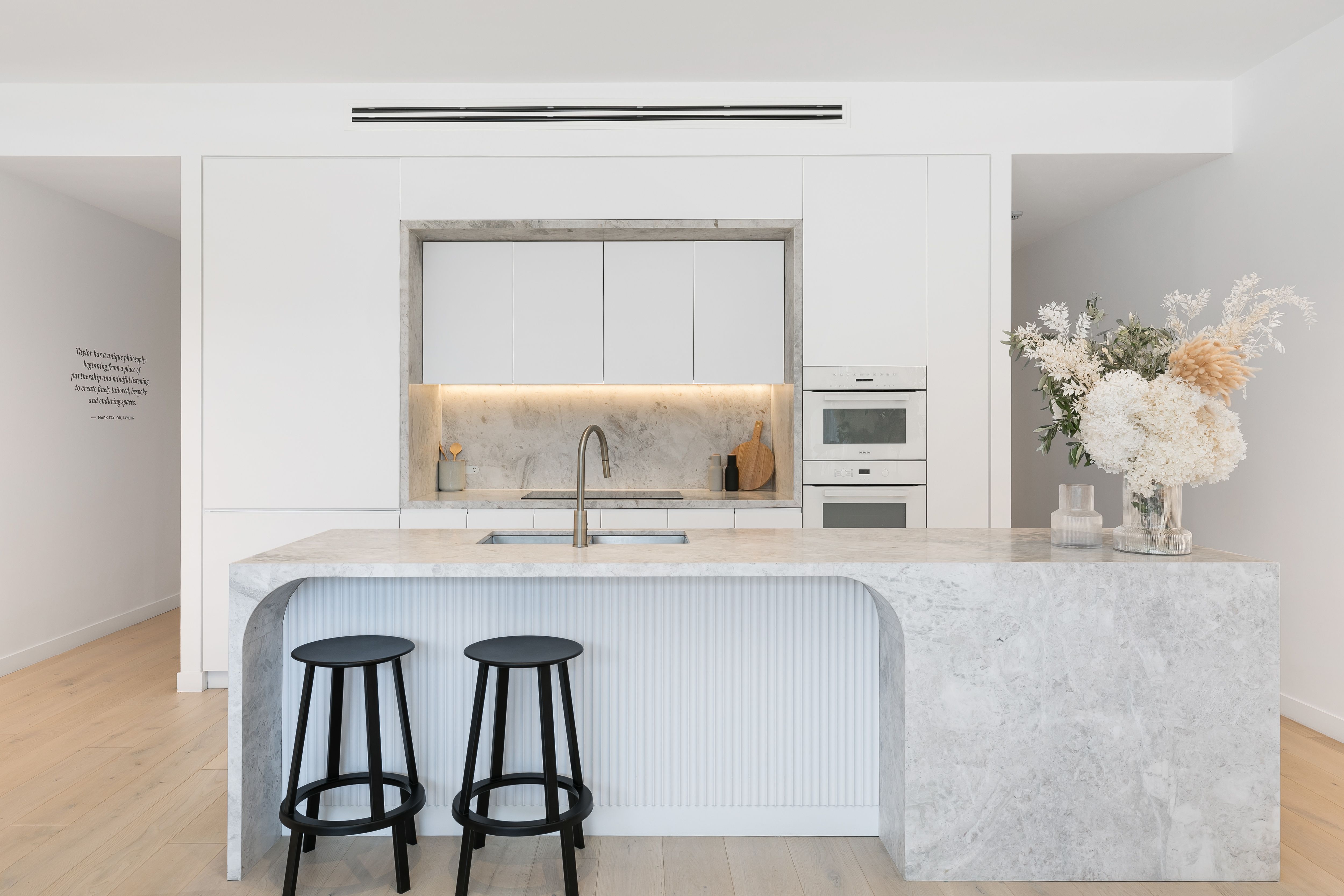PORTICO - NEARING COMPLETION
PORTICO - AFFORDABLE LUXURY - CENTRAL CRONULLA
Developed by Taylor, the esteemed developer behind Cronulla's renowned Pavilion development, and designed in collaboration with Plus Architecture. Portico is distinguished by its gently curved Art Deco-inspired form and exceptional attention to detail. Experience unparalleled elegance and coastal charm at Portico.
Portico invites you to embrace a vibrant village lifestyle where everything you need for an extraordinary life is within reach. Inspired by the textures and tones of its coastal surroundings, Portico features a collection of luxurious and refined two-bedroom apartments.
- tactile, durable and low-maintenance, the carefully selected finishes are of the finest calibre, creating a warm, welcoming ambience
- wonderfully generous, perfectly conceived floorplan transitions fluidly between interior and alfresco area, with floor to ceiling glass drawing light, air and views deep into this stylish apartment
- expansive living area dressed in engineered oak floorboards, adding warmth and texture
- indoor spaces flow effortlessly with level transitions to generous sun-soaked balcony. Gas, power and water facilities set the scene for you to host barbeques and entertain with the greatest of ease
- designed for those who love to entertain, the kitchen has been meticulously crafted right down to the finest detail, ensuring it is as aesthetically beautiful as it is functional and efficient. Honed natural stone benchtops and splashbacks radiate contemporary elegance
- a suite of quality Miele appliances enhances your cooking experience, including induction cooktop, self-cleaning pyrolytic oven and fully integrated dishwasher, with fully integrated fridge/freezer for a sleek, streamlined look
- bathrooms feature freestanding oval bath, frameless glass shower screens and wall-hung vanities enhance the streamlined aesthetic and quality. Ensuite enjoys the elevated luxury of under-floor heating and heated towel rails
- the ceiling height to all living areas and bedrooms within will be set at a minimum height of 2.7m approx.
- includes commercial grade, powder coated, aluminium windows and full-height sliding or stacking glass balcony doors that have been strategically positioned to maximise natural light. All windows and doors will be fitted with acoustically treated, laminate glazing to minimise external noise
- ducted and individually controlled air conditioning to all living, dining and bedrooms
- find sanctuary in the soothing surrounds of the communal rooftop terrace. This sublime alfresco retreat commands sweeping south-easterly views to the marina create a glorious backdrop
- full security building with video intercom and lift from basement offering secure parking and storage
- pet friendly
- brought to you by Taylor, the renowned developer behind Cronulla's acclaimed Pavilion development, in conjunction with Plus Architects
For more information or to arrange a private presentation contact Suzanne Hibberd 0414 344 222 or Peter Leckie 0414 419 328.
*Artist impressions and photography depicting interiors and exteriors are meant as a guide only.










